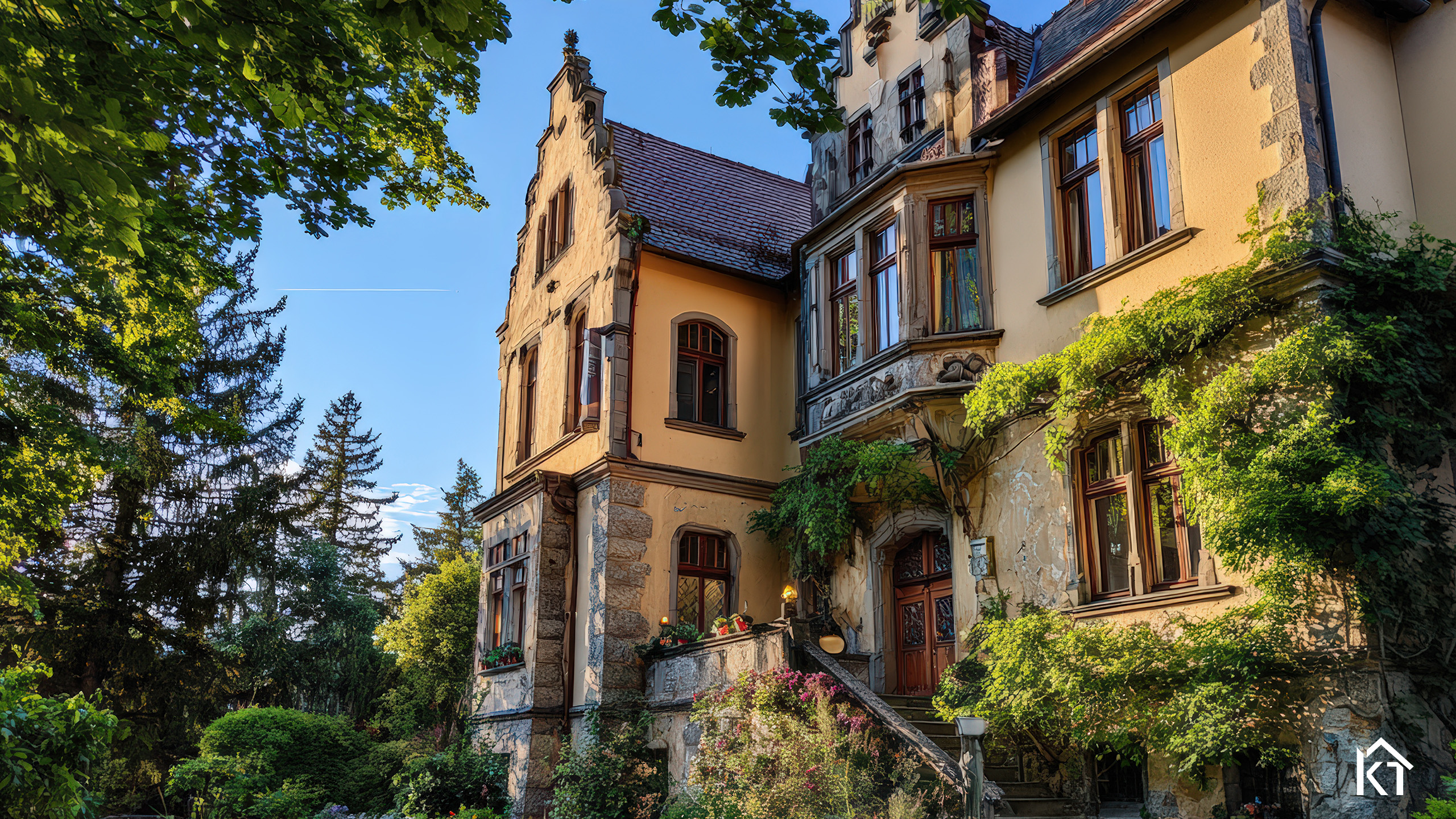Transforming Your Attic into Extra Bedrooms: A Comprehensive Guide
In an era of rising housing costs and growing families, many homeowners are looking upward, literally, to maximize their living space.
Converting an unused attic into additional bedrooms can add significant value to your home while providing much-needed room for guests, children, or even a home office.
This project, however, requires careful planning to ensure safety, comfort, and compliance with building codes. Whether you’re dealing with a dusty storage area or a partially finished loft, this guide walks you through the process step by step.
Assessing the Feasibility of Your Attic Space
Before diving into renovations, evaluate if your attic is suitable for conversion. Start by measuring the headroom: most building codes require at least 7 feet of ceiling height over half the floor area for habitable spaces.
Inspect the roof structure; truss roofs may need reinforcement to support added weight, while traditional rafters offer more flexibility. Check for existing issues like leaks, pests, or poor insulation, as these must be addressed early.
Hire a structural engineer or inspector to assess load-bearing capacity. Attics weren’t originally designed for living, so floors might need strengthening to handle furniture and foot traffic.
Also, consider access: a steep pull-down ladder won’t suffice; you’ll need a proper staircase, which could eat into lower-floor space.
If your attic passes these checks, you’re ready to proceed—otherwise, the project might not be viable without major alterations.
Planning and Design Considerations
Design plays a crucial role in turning a cramped attic into inviting bedrooms. Sketch layouts that maximize natural light with dormer windows or skylights, which can also increase headroom. or multiple bedrooms, divide the space with partitions, ensuring each room has at least one window for egress and ventilation.
Think about functionality: built-in storage under eaves can utilize awkward angles, while light colors and mirrors create an illusion of spaciousness. Consult local zoning laws and obtain permits early—conversions often require approvals for electrical, plumbing, and fire safety. Budget for professional design help if needed; apps and software can help visualize, but experts ensure code compliance.
Structural Upgrades and Reinforcement
Structural work is often the most intensive phase. Reinforce joists if they’re undersized, possibly by sistering them with additional beams or installing steel supports. If adding dormers, this involves cutting into the roof, requiring weatherproofing to prevent leaks.
Stair installation is key for accessibility and safety. A straight or spiral staircase might fit tight spaces, but it must meet code for width and rise. These upgrades ensure the space is stable and safe, preventing future issues like sagging floors.
Insulation, Ventilation, and Climate Control
Attics can be extreme in temperature, so proper insulation is non-negotiable. Install high-R-value materials like spray foam or fiberglass between rafters and floors to maintain comfort year-round. Ventilation prevents moisture buildup; add ridge vents, soffit vents, or mechanical systems to circulate air.
Extend your home’s HVAC (heating and cooling) system upward, possibly with ductless mini-splits for efficiency. This not only improves energy efficiency but also makes the bedrooms livable in all seasons, reducing utility bills long-term.
Electrical, Plumbing, and Safety Features
Modern bedrooms need reliable power and possibly plumbing if including en-suites. Run new wiring for outlets, lighting, and smoke detectors—attics often lack sufficient circuits. For bathrooms, route pipes carefully to avoid freezing in unheated areas.
Incorporate fire safety: install interconnected smoke alarms and ensure two egress points per room, like windows or doors. Smart features, such as LED lighting and USB outlets, add modern appeal without excessive cost.
Finishing Touches and Decor
Once the bones are in place, focus on aesthetics. Drywall the walls and ceilings, then paint in neutral tones to brighten the space. Flooring options like engineered wood or carpet provide comfort underfoot. Add built-ins for storage and furniture that fits sloped ceilings.
Personalize with bedding, rugs, and artwork to make it feel like home. Energy-efficient windows and shades enhance privacy and light control.
Costs, Timeline, and Potential ROI
Costs for attic conversions vary, averaging $50 to $150 per square foot in 2025, or $10,000 to $80,000 total for bedrooms. Factors include size, complexity, and location—structural work and insulation can add $2,000 to $5,000 each. Timelines range from 4 to 12 weeks, depending on permits and contractors.
The investment often pays off, boosting home value by 50-70% of the cost. Hire reputable pros to avoid pitfalls.

For Your Consideration
Turning your attic into extra bedrooms is a smart way to expand without moving. With thoughtful planning, it transforms wasted space into functional, cozy retreats. Start small with assessments, and soon you’ll enjoy the added square footage and value. Consult experts to make your vision a reality.
For More Home Buying and Selling insights, join my Free newsletter by clicking HERE.


You must be logged in to post a comment.